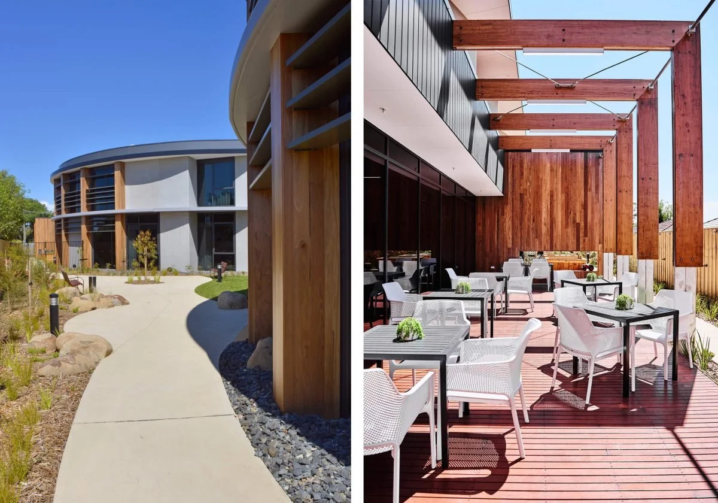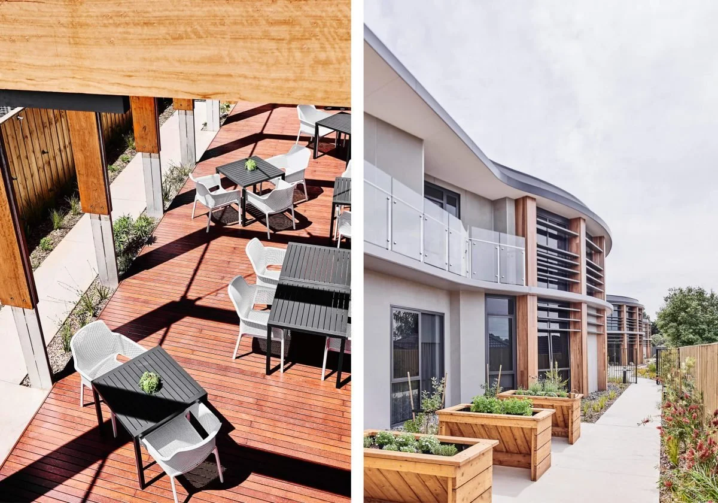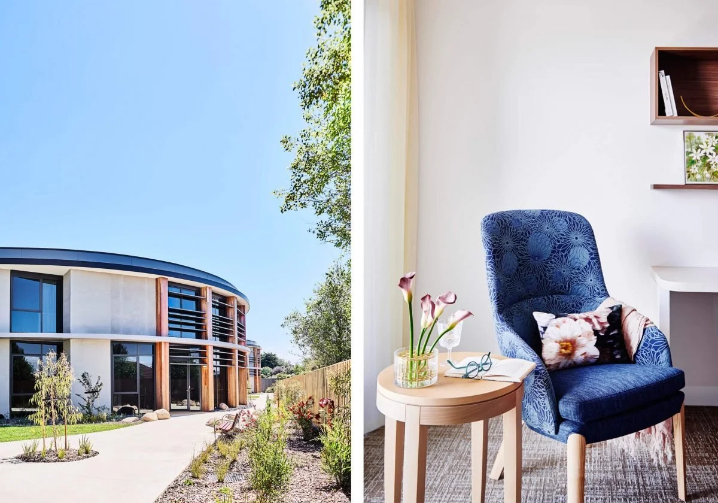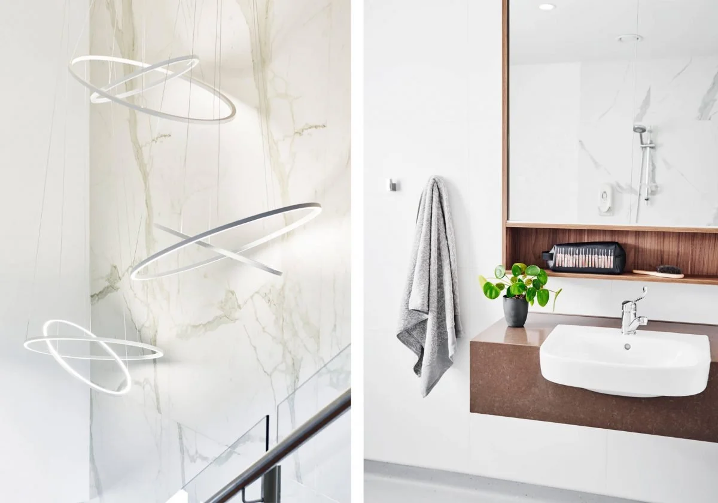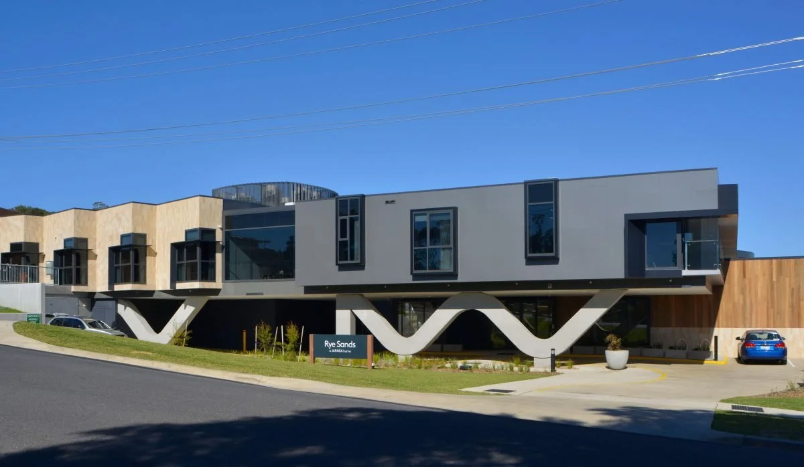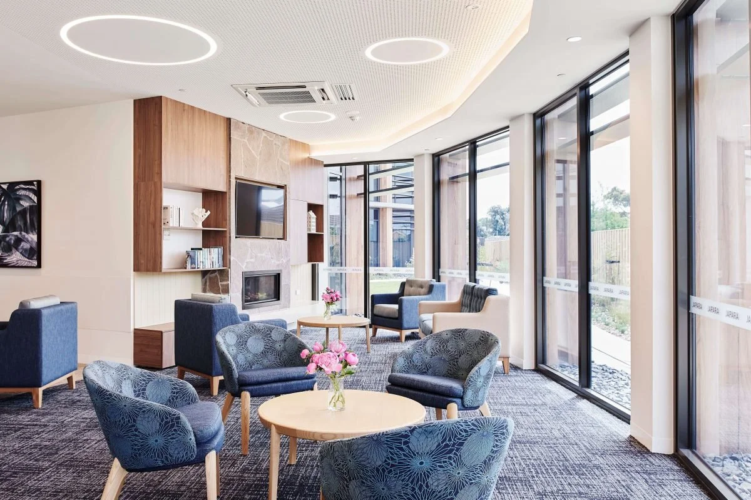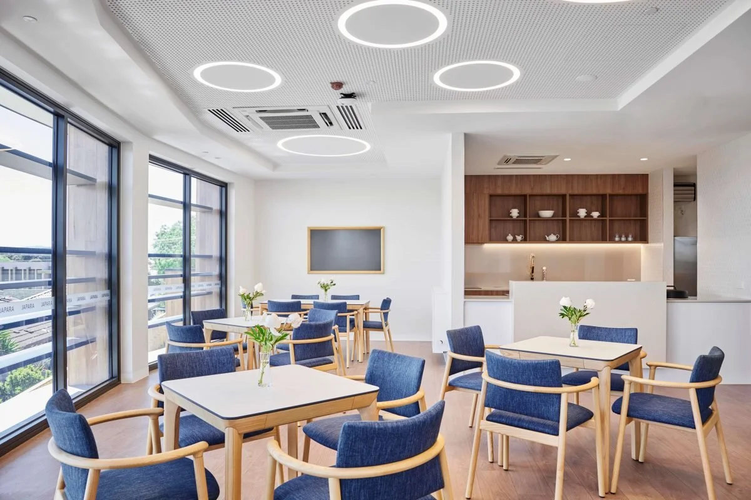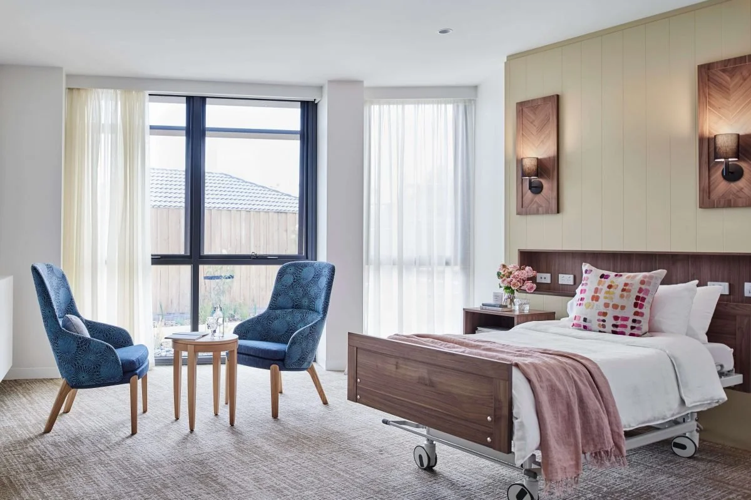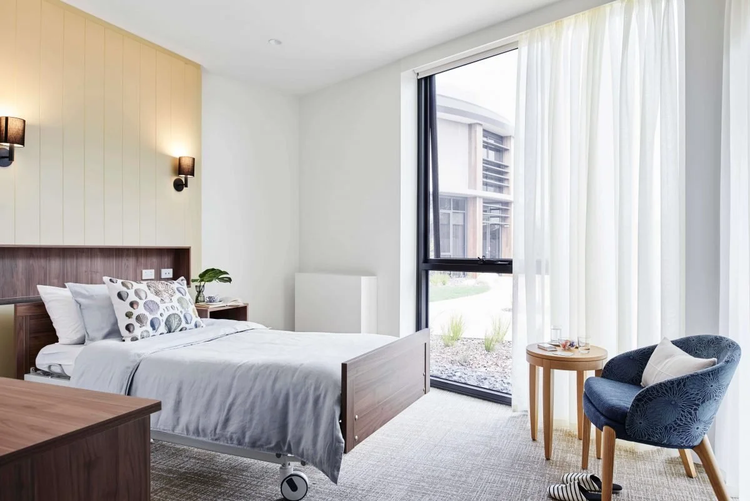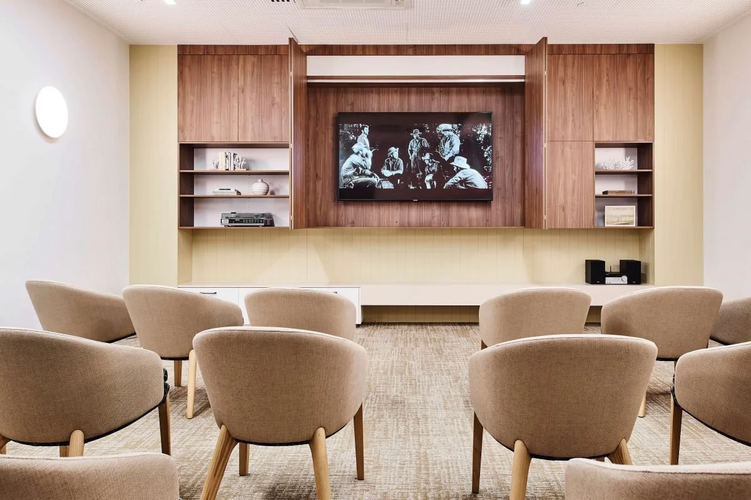The Sands, Rye
Client
Calvary Care (formerly Japara Healthcare)
Type
Seniors’ Living
Scope
99 beds for aged care
Location
36-40 Weir Street, Rye, VIC
Outcomes
Here, the developer entrusted us to source a suitable site, liaise with local Council, and conduct feasibility studies. We then set about designing the architecture and interiors of this new aged-care facility. Drawing upon our wide-ranging expertise across residential, commercial, community and education sectors, we brought a dynamic and holistic perspective to this project.
Maximising layout & location
Our design accommodates 99 beds — catering for both high-care and low-care residents — and a memory-support wing with additional security which caters for varying degrees of cognitive and physical abilities associated with dementia. We designed the floorplan to take advantage of the site’s northern orientation. Most rooms are configured to maximise natural light and pleasant vistas of outdoor areas.
Inside, we designed ‘resident neighbourhoods’ to establish a sense of community for those who reside in, and visit, the facility. This was achieved by grouping rooms into smaller clusters (capped at 15 rooms per ‘neighbourhood’) and creating central gathering and dining areas. The design also incorporates courtyards and good sight lines to landscaping throughout — further enhancing opportunities for residents to engage with one another and their surroundings.
Coastal appeal, outside & inside
Spowers’ design is inspired by the site’s proximity to the coastline. Sandstone, masonry, and timber louvres are among the materials that adorn the façade and set the scene for a tranquil, nature-inspired interior. Inside, a selection of light and calming colours take centre stage — in addition to featuring sandstone and timbers that replicate some of the exterior finishes.



