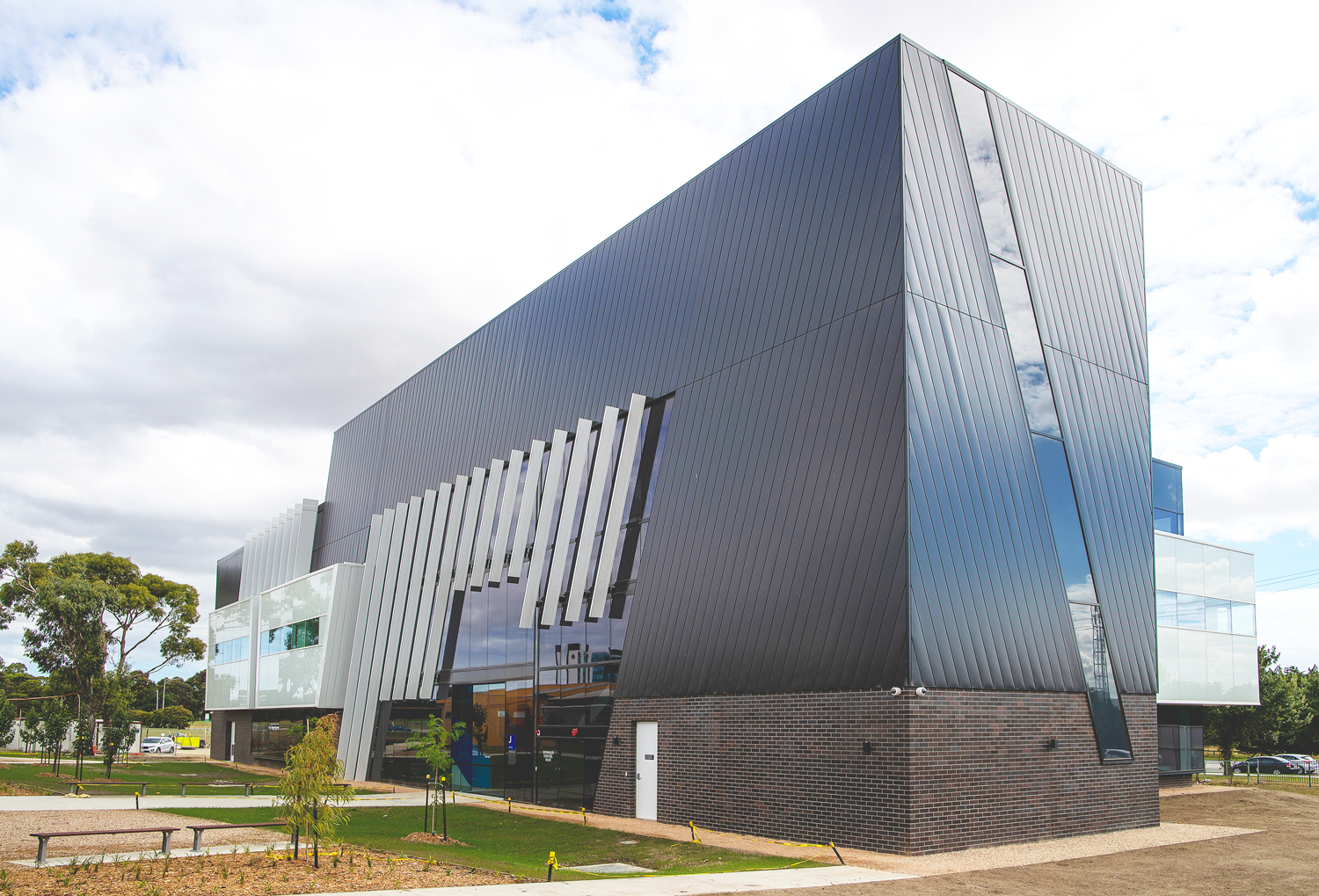Centre of Health, Chisholm Institute, Berwick
Client
Chisholm Institute
Type
Education, Health
Scope
Nurse training and simulation laboratories, learning areas and staff accommodation
Location
Berwick campus, VIC
Outcomes
Located on the Berwick Campus the new facility takes advantage of the adjunct Casey Medical Precinct. On a prominent edge of the campus the building is conceived as a dynamic three-storey rectangular building with the internal programme clearly articulated in the architectural expression.
The key clinical training spaces are highlighted as the centralised “white glass box” set on a recessive base of the ground floor. The buildings internal interface to the campus is punctuated by a centralised atrium circulation space that visually and physically connects all the floors at the buildings heart generating an active education environment where learning is on show.
The project delivery methodology involved an overlap with the Casey Technical School on the same campus. Both projects were fast-tracked to ensure compliance with the funding parameters, and as such the design and documentation methodology was accelerated. Spowers enabled this dual delivery by dedicating two distinct teams with an overarching leadership to ensure co-ordination and a consistent point of contact with the key stakeholders.












