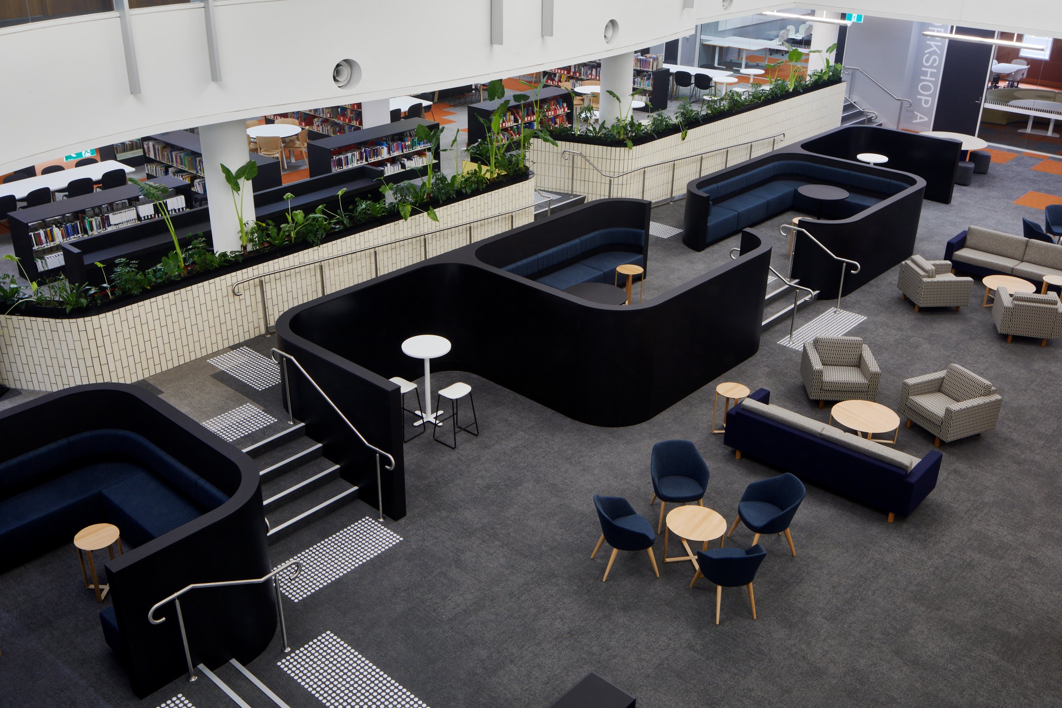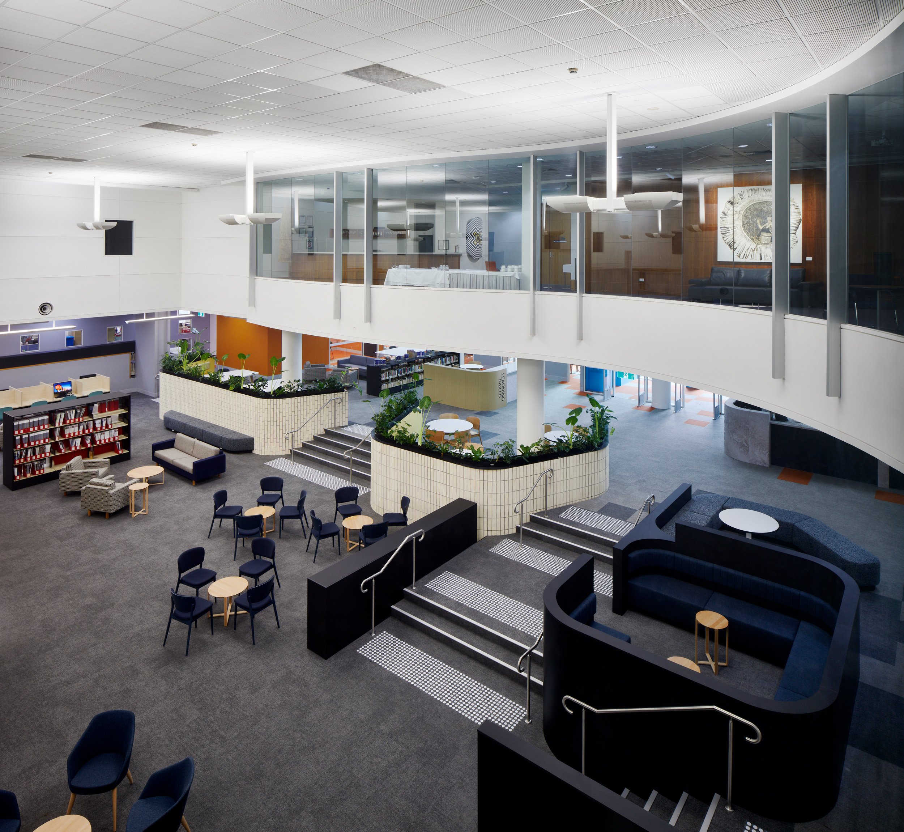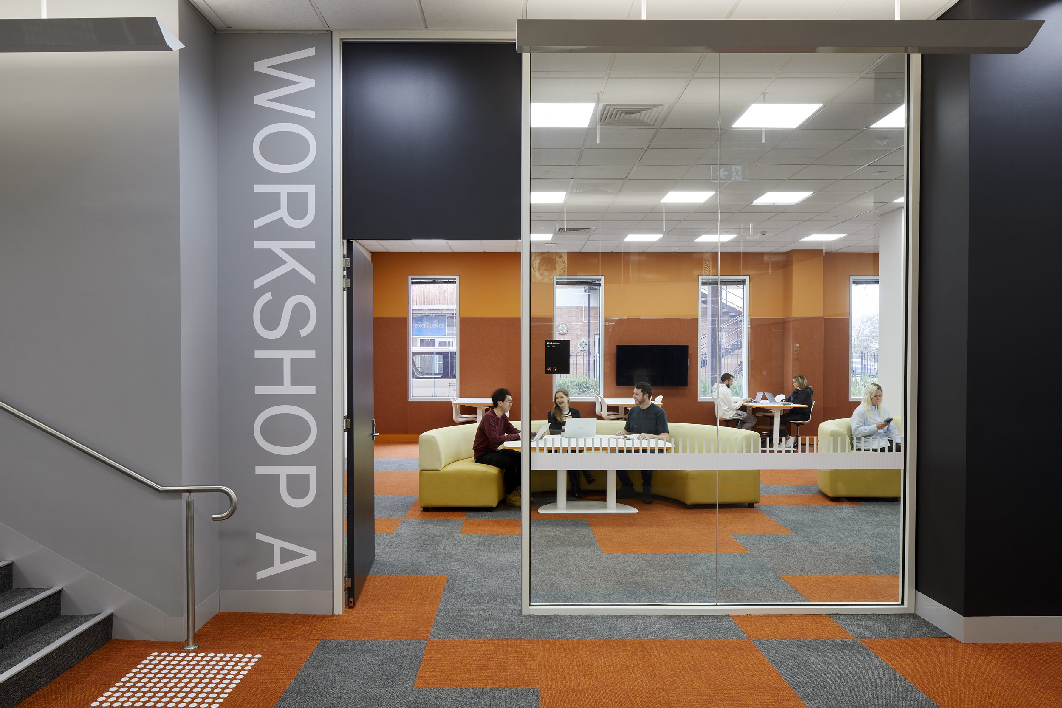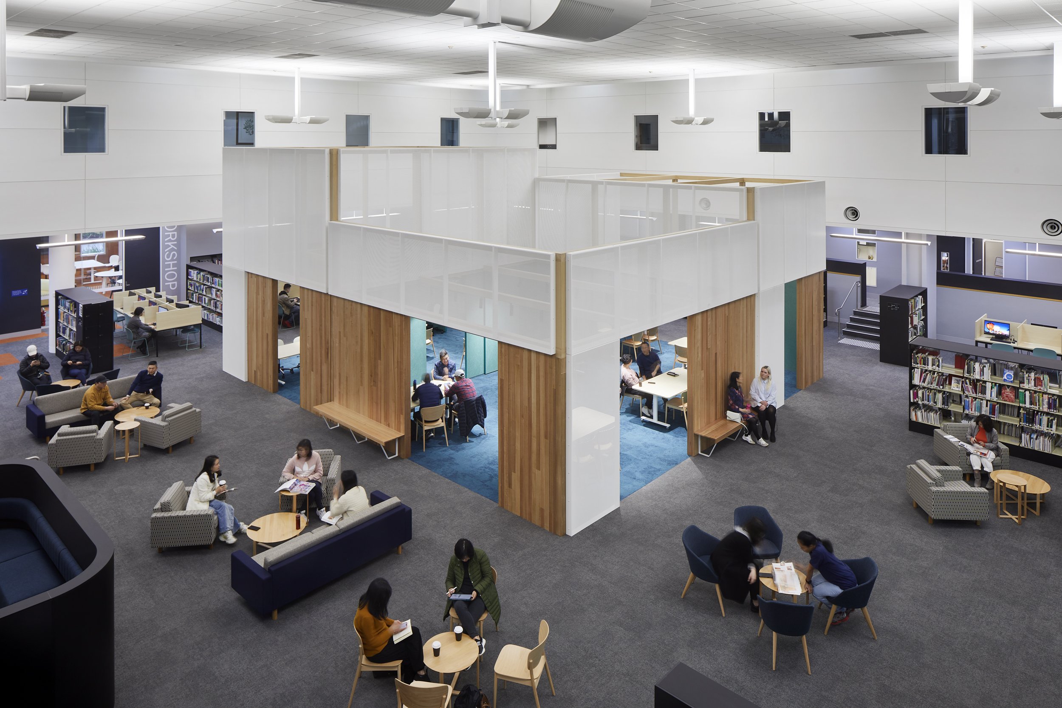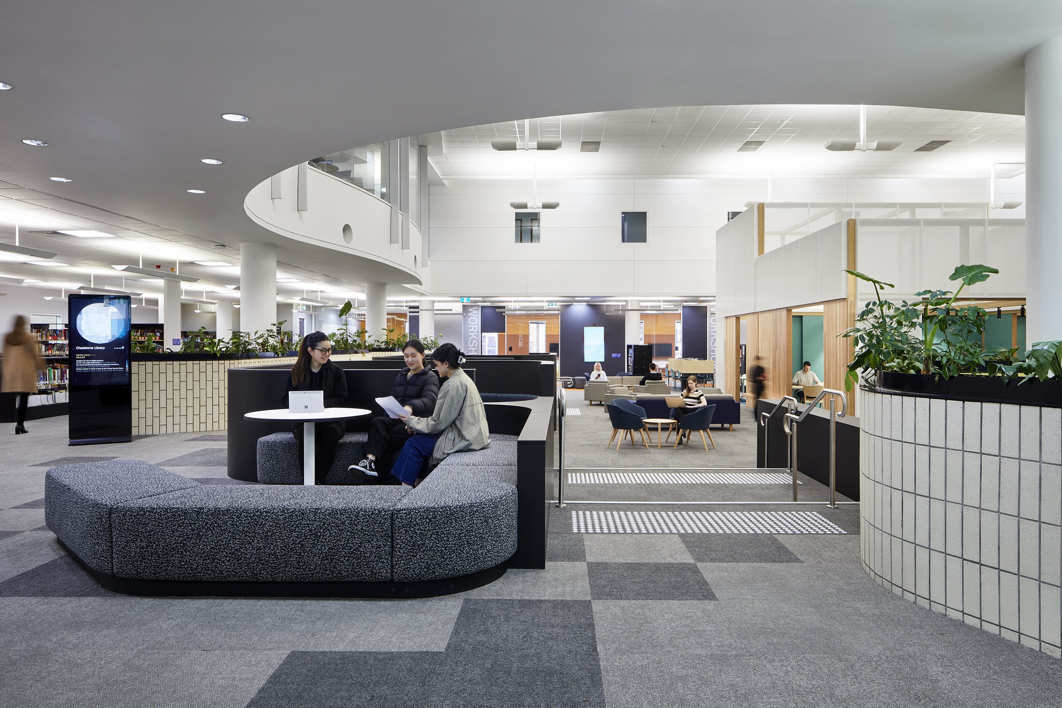Reducing embodied carbon: Transforming Holmesglen library through refurbishment and adaptive re-use
Holmesglen’s traditional suburban TAFE library has been transformed into a dynamic student hub through a clever refurbishment.
Embodied carbon (the greenhouse gas emissions associated with the construction of new buildings and their materials), is a significant contributor to the built environment's environmental impact. By repurposing existing structures and materials, rather than demolishing and rebuilding, adaptive re-use offers a compelling solution that conserves resources and reduces the environmental footprint of construction. It presents unique design challenges and opportunities that can inspire innovative, sustainable, and community-centric architectural solutions.
Upgrading this Institute’s 20-year-old Chadstone campus library into a thriving asset required a host of innovative architecture and interior design strategies to modernise the space and do it in a manner that was environmentally and financially conscious. Spowers’ project team worked alongside Holmesglen to identify opportunities and ways to efficiently allocate limited resources. By circumventing replacement costs for expansive materials like ceilings and flooring — opting instead to retain and reimagine existing structures and materials.
From the outset of the project, Spowers Director and interior designer (and Holmesglen alumnus) Annie Robinson identified the potential of the library’s existing fit-out. “We undertook a rigorous assessment of all available assets,” Annie says. “A lot of the fit-out and furniture was in very good condition, so we were keen to try and retain as much of it as possible. Of course, there’s a cost benefit to that approach but it’s also environmentally responsible because we’re not unnecessarily contributing to landfill”
As the library’s book collection had been significantly reduced, in line with modern libraries’ growing digital footprints, Annie and our team repurposed all of the existing bookshelves. They were redeployed to segment a variety of spaces, such as those for group activities and independent study areas. The shelving was also recrafted to comply with current height requirements, then covered in laminate and fitted onto plinths to further enhance its appearance.
Pavilion takes centre stage
The library’s original floorplan featured a central void, with tiered flooring that stepped down to meet the void, and elevated offices that overlooked it. “We used that existing layout to our best advantage,” Annie explains. “To enliven the significant amount of unused space within the void, and to make it feel more welcoming, we designed a pavilion that creates a central focal point that’s both eye-catching and highly functional.”
Carpeted in a turquoise shade, in line with Holmesglen’s branding, the pavilion adds a vibrant pop of colour to the library’s interior. Designed to be totally flexible, the pavilion can be completely opened or enclosed and used as an exhibition space, or to host visiting industry professionals. Sliding doors and acoustic panelling ensure privacy for groups using the space — which can accommodate up to 30 seated guests or students.
Responding to student needs
Annie points out that student insights were key to the success of Spowers’ design. “At the beginning of the project, we engaged directly with Student Body representatives and asked them what would entice them to use the library more frequently?” Annie says. “We took those findings and incorporated them into our design.”
A games room — equipped with a large LCD monitor and bean bags for lounging — as well as a technology-free room for students to retreat and enjoy some downtime, offline, are among the student-inspired spaces within the library.
Evidence abounds of Spowers’ strategy to offer students a variety of spaces, to suit a myriad of personal preferences. Individual cubicles, booths for groups to congregate, and high benches for ‘perching’ laptops during short visits, are just some of the ways in which the design caters to diverse student needs. A dedicated training room and two recording rooms (equipped with acoustic insulation, cameras and microphones) round out the library’s impressive new facilities.
The redevelopment of the Chadstone campus library was supported by the Victorian Government.
“The library is now the heart of our Chadstone campus — a space that feels both inviting and invigorating. We are delighted Spowers identified innovative ways to deliver an affordable and sustainable design solution that complements both online and offline learning. The result is outstanding.”
If you’d like to find out more about our approach to designing for the education sector, or if you have an upcoming project you wish to discuss email us at melbourne@spowers.com.au


